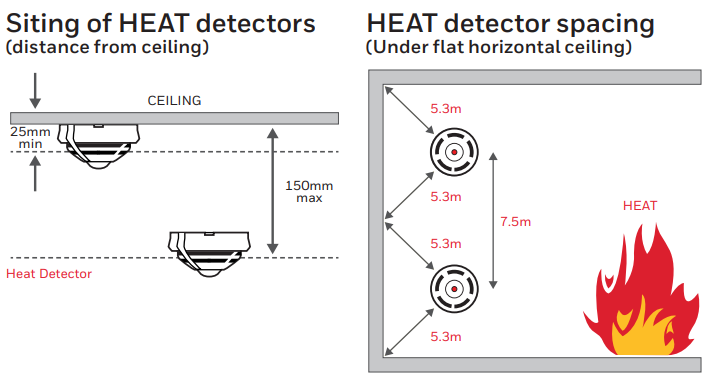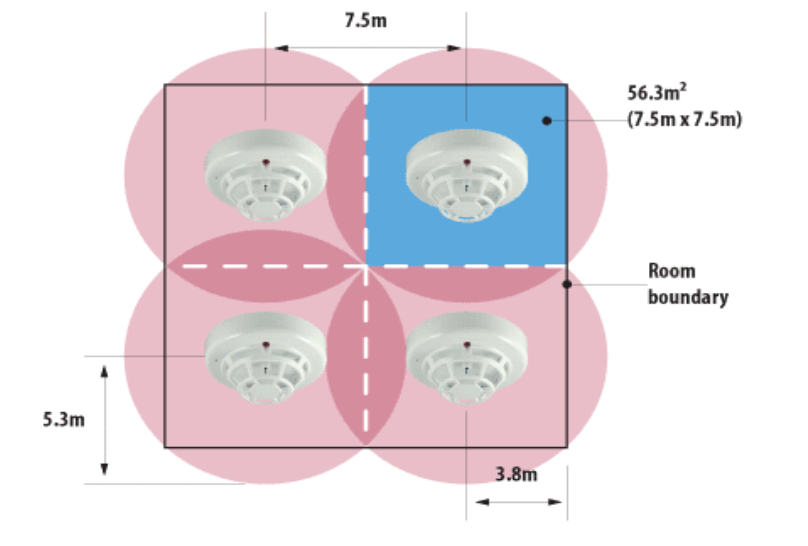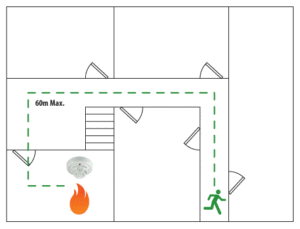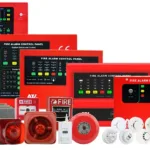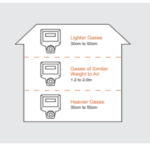Designing a fire alarm system requires careful planning and consideration of various factors. Some steps are below:
Determine the requirements: Begin by understanding the specific requirements of the building or area where the fire alarm system will be installed. Consider factors such as the size of the building, the number of floors, occupancy type, local fire codes, and any specific regulations that apply to your location.
Conduct a risk assessment: Perform a thorough risk assessment to identify potential fire hazards and the level of risk associated with each area. This assessment will help determine the type and placement of fire detection devices.
Select the appropriate fire alarm system. There are various types of fire alarm systems available, such as conventional, addressable, and wireless systems. Choose the one that best suits your requirements and budget.
Plan the system layout: Create a detailed plan for the fire alarm system. Identify the locations for smoke detectors, heat detectors, and manual call point notification devices. Consider the environment; not all environments suit all detectors.
Consider zoning and compartmentalization: Divide the building into zones based on its layout and fire safety requirements. Each zone should have its own detection and notification devices.
Determine power supply and backup: Ensure the fire alarm system has a reliable power supply. This may include connecting it to the building’s main electrical supply with backup power from batteries or generators to ensure functionality during power outages.
Integrate with other systems: Depending on the building’s requirements, consider integrating the fire alarm system with other safety systems, such as sprinklers, emergency lighting, and HVAC (heating, ventilation, and air conditioning) systems.
Comply with regulations and codes: Ensure your fire alarm system design complies with local fire safety regulations, building codes, and industry-specific standards. Consult with local authorities or fire safety professionals to ensure adherence to the necessary guidelines.
Document the system design: Create detailed documentation that includes system specifications, device locations, wiring diagrams, and any other relevant information. This documentation will serve as a reference for installation, maintenance, and future modifications.
Installation and testing: Engage a qualified fire alarm system installer to implement the design.
Designer’s responsibilities:
Justify any Variations and document reasons
• Detail the detection & alarm zones
• Prepare specifications and drawings including
• Sitting of manual call points, heat and smoke detectors, and Smoke detectors
• Sitting of any other forms of detection
• Specify the type of cable for each circuit
• Specify the type of system and equipment
• Specify links to other equipment
• Take into account the risk of false alarms
• Allow for the correct level of sounders and visual alarms
• Prepare a fire plan or cause-and-effect chart.
Smoke Detectors
A smoke detector is responsible for detecting the presence of smoke in the environment.
Types of smoke detectors: There are two primary types of smoke detectors commonly used:
- Ionization smoke detectors: These detectors contain a small amount of radioactive material that ionizes the air inside the detector. When smoke enters the detector, it disrupts the ionisation process, triggering the alarm. Ionization smoke detectors are effective at detecting fast-flaming fires.
- Photoelectric smoke detectors: These detectors use a light source and a light sensor. When smoke enters the detector, it scatters the light, triggering the alarm. Photoelectric smoke detectors are more sensitive to slow-burning fires.
Dual-sensor smoke detectors combine both ionization and photoelectric technologies, providing broader fire detection capabilities.
How do I install a smoke detector?
In open space under a flat horizontal ceiling, every detector should lie within 7.5 meters.
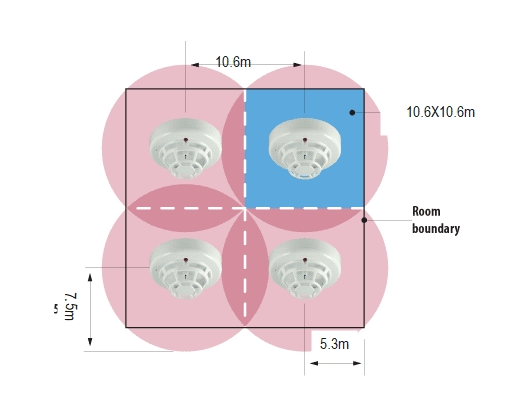
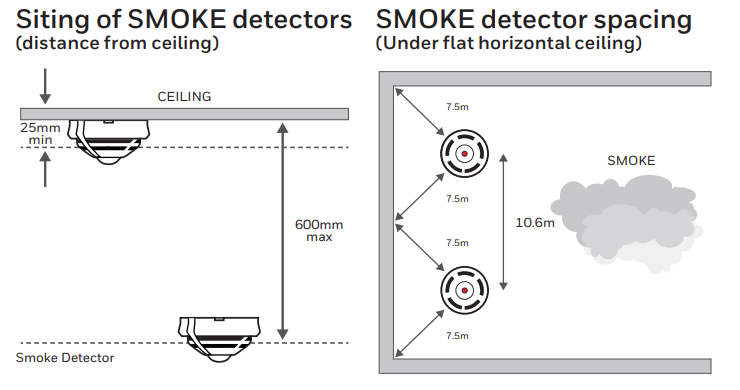
Where should smoke detectors not be installed?
kitchens: Smoke detectors should not be installed in or near kitchens, as cooking activities can produce smoke and steam that may trigger false alarms.
Near bathrooms: Bathrooms with hot showers can generate steam, which may trigger a smoke detector.
Near HVAC vents: Avoid placing smoke detectors near heating, ventilation, and air conditioning (HVAC) vents. Airflow from the vents can disturb smoke patterns and potentially delay the detection of a fire.
Directly above stoves or cooking appliances: Smoke detectors should not be installed directly above stoves or cooking appliances. Fumes, gases, and vapors may cause false alarms.
In areas prone to extreme temperature or humidity fluctuations, smoke detectors should not be installed in areas with extreme temperature or humidity fluctuations, such as attics, crawl spaces, or unheated or cooled storage areas. These conditions can affect the performance and reliability of the detector.
In areas with excessive dust, dirt, or insects: Excessive dust, dirt, or insects can interfere with the proper functioning of smoke detectors. Avoid installing detectors in areas prone to these conditions, such as garages, workshops, or dusty storage areas.
In areas with high airflow or drafts: Installing smoke detectors in areas with high airflow or drafts, such as near windows, doors, or ceiling fans, can disrupt the smoke patterns and potentially delay the detection of a fire. It is important to choose a location where the detector can effectively sense smoke in still air.
Heat Detectors
Detect and alert people to excessive heat or fire. They are an important component of fire detection and alarm systems, designed to provide early warning and help protect lives and property.
Heat detectors operate based on the principle that when the temperature reaches a certain threshold, it triggers an alarm signal. There are different types of heat detectors available, including fixed-temperature detectors and rate-of-rise detectors.
Fixed Temperature Heat Detectors: These detectors are designed to activate when the ambient temperature reaches a predetermined level, typically set between 135 to 190 degrees Fahrenheit (57 to 88 degree
s Celsius). Once the temperature at the detector exceeds this threshold, an alarm is triggered. Fixed temperature detectors are suitable for environments where a gradual temperature rise is expected before a fire develops, such as storage rooms or warehouses.
Rate-of-Rise Heat Detectors: designed to detect rapid temperature increases. They have a built-in mechanism that measures the rate at which the temperature rises. If the temperature rises above a certain rate within a specific period, typically around 12 to 15 degrees Fahrenheit (6.7 to 8.3 degrees Celsius) per minute, the detector will activate an alarm. Rate-of-rise detectors are useful in areas where fires can develop quickly, such as kitchens or laboratories.
Heat detectors can be wired or wireless, and they can be connected to a fire alarm control panel (FACP) or operate independently.
How do I install a heat detector?
In open spaces under flat horizontal ceilings, every device should lie within 5.3m of a heat detector.
Sounder & Flasher
A sounder emits a loud and distinctive audible signal to alert occupants of a building during a fire emergency, prompting an immediate evacuation. It should be installed throughout the building with an even distribution to generally provide a minimum sound level of 65 dB or 5 dB above any background noise. A 75 dBa sound level is required in the hotel, nursing home at the bedhead with all doors shut.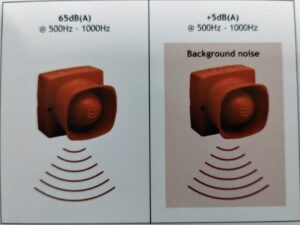
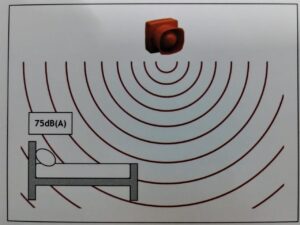
Manual Call Points
Manual call points are devices in a fire alarm system that allow individuals to manually trigger a fire alarm by breaking a glass or pressing a button. They provide a direct means for immediate action in case of a fire emergency, facilitating quick response and evacuation. A manual call point should be installed at a height of 1.2m-1.4m above the floor level on the exit route and all exits to open air.
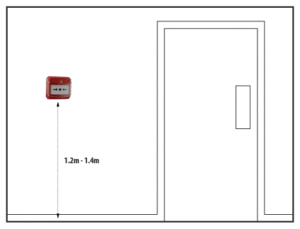
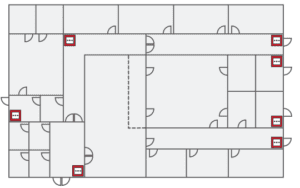 To ensure easy access during emergencies, manual call points should be placed within a maximum distance of 45 meters apart, or 25 meters for disabled individuals. person.
To ensure easy access during emergencies, manual call points should be placed within a maximum distance of 45 meters apart, or 25 meters for disabled individuals. person.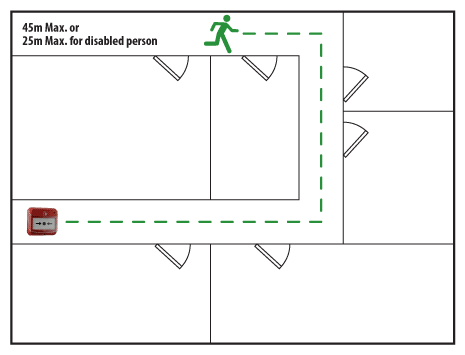
System Zoning Information
To facilitate fire identification, a building should be divided into zones. Factors such as size, existing fire routines, escape routes, zone accessibility, the zoning information enable the firefighters to locate the fire as quickly as possible. .
The following guidelines should be observed:
If the building’s total floor area is below 300 m2 and no more than 1 story, it only requires a single zone.
What are the requirements for buildings with a total floor area greater than 300 m2?
When it comes to buildings with a floor area greater than 300 m2, the zoning requirements can vary depending on local regulations. In general, factors such as the building’s size, complexity, existing fire routines, escape routes, zone accessibility, and structural fire departmentalization are taken into consideration. 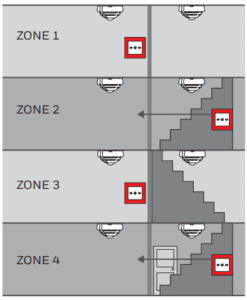
- The maximum area for a zone is 2000m2
- If a stairwell (or similar) extends beyond one floor, it should be a separate zone.
- If a zone covers more than one fire compartment, then the zone boundaries should follow the compartment boundaries.
- The search distance within the zone to ascertain the position of the fire should not exceed 60m. Remember that the use of Remote Indicator lamps may help to reduce the distance traveled.A manual call point within a staircase should be
connected to the zone associated with that floor
1: Designing a Simple Addressable System.
Designing an addressable system is a fairly straightforward matter.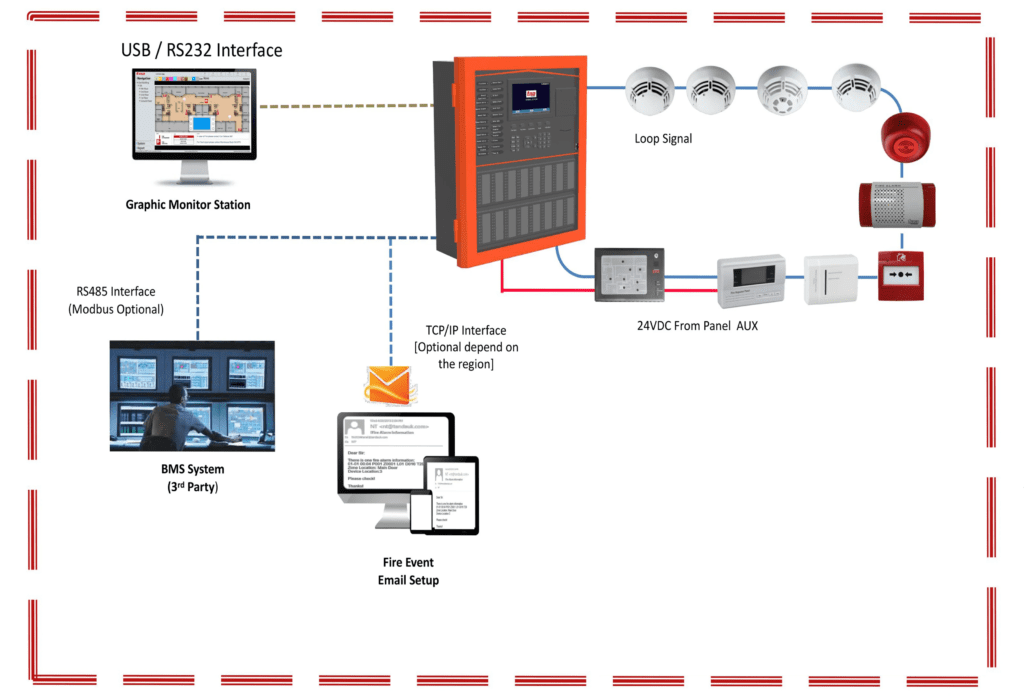
Cables
There are two basic grades of cable permitted for use on fire alarm systems. Standard grade and enhanced grade are designed to meet the new standard, BS EN 50200. The choice of cable is dependent on how long the cable is expected to continue to operate while a fire is occurring. The standard fire-resistant cable will satisfy most applications, particularly with ‘one out, all out’ fire plans. Enhanced fire-resistant cables are required for applications that need communications to continue during a fire incident. Core size not less than 1mm. Where exposed cables are below 2m, additional mechanical protection should be considered. The color of the outer sheath should be RED although other colors are permitted as long as it is common throughout the building and do not clash
with any other electrical service.
System commissioning
The commissioning engineer’s responsibilities
Functional testing of all equipment
• Confirm fire plan or cause & effect is correct as per design
• Look for any incorrect positioning of sensors or other devices
• Record sound level meter readings
• Provide a log book and product manuals
• Carry out staff training
• Collate all documents, including
• Design Certificate
• Installation Certificate
• Commissioning Certificate
• Cable test and wiring certificate
• Specifications and drawings
• List of agreed Variations
• Fire Plan or ‘Cause and Effect’
• Acceptance Certificate signed by client representative


